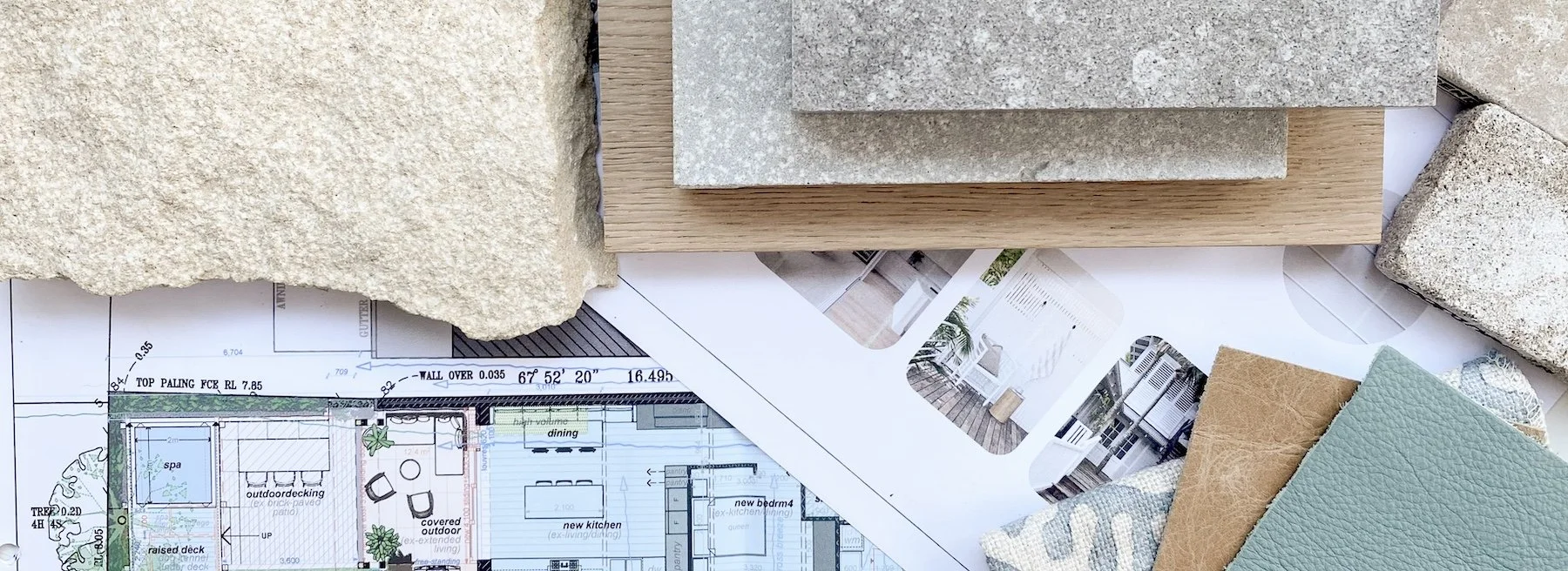
Design Services
Building Design . Interior Design . Styling
We are a full service , multi-disciplinary design studio dedicated to elevating your experience of everyday life. Whether you’re looking to refresh your home or take on a complete transformation, we’re here to guide you through every step with a seamless, organised process. Our team carefully plans and manages every detail from start to finish, ensuring your vision comes together beautifully, effortlessly, and just the way you imagined.
Our Process
First, we take the time to truly understand you - your needs, your lifestyle, and what matters most to you. We pay attention to both the finer details and the broader vision, helping to distill your dreams, ideas, and aesthetic. Only then do we roll up our sleeves and begin crafting a design that is uniquely yours.
01. PROJECT INITIATION
INITIAL CONSULTATION:
We commence every design project with a two-hour on-site working meeting with our principal designers, Angela & Andre. During this time, we review your project brief, discuss the scope of work, and assist in setting a realistic budget. This is an open exchange of ideas, insights, and experience, designed to make the most of our time together. Our expertise lies in reimagining spaces in ways you may not have considered, so understanding you and your property is essential before we start the design process together
02. RESEARCH & DESIGN
DESIGN DOCUMENTATION:
We get to work analysing, creating, and resolving every aspect of the architecture and residential interior design, selecting and documenting all the elements required to realise your project. From structural building work and custom joinery design to material selections and furnishings, our team works collaboratively to have everything meticulously detailed and priced. This phase sets the foundation for seamless execution, reducing errors, clarifying costs, and making sure your design vision is realised exactly as intended.
03. PROJECT IMPLEMENTATION
CONSTRUCTION:
We oversee the transformation of your fully realised design into a tangible space. We work alongside skilled building contractors, artisans, and craftsmen, checking each aspect of the build to ensure every detail aligns with the design intent.INTERIOR STYLING:
Now comes the most exciting part! With the structural work behind us, our team arranges the installation of furniture, artwork, lighting, wallpaper, window treatments and accessories.Our principal designer personally oversees every detail, making sure your space feels inviting, cohesive, and uniquely yours. This is where your vision truly comes to life, with every element thoughtfully arranged to create a space that feels like home.
Transform your space with unparalleled interior design services in Sydney at AS&CO. Explore our selected projects to see the impact of our team’s expertise or hear from our clients about how we brought their visions to life.

